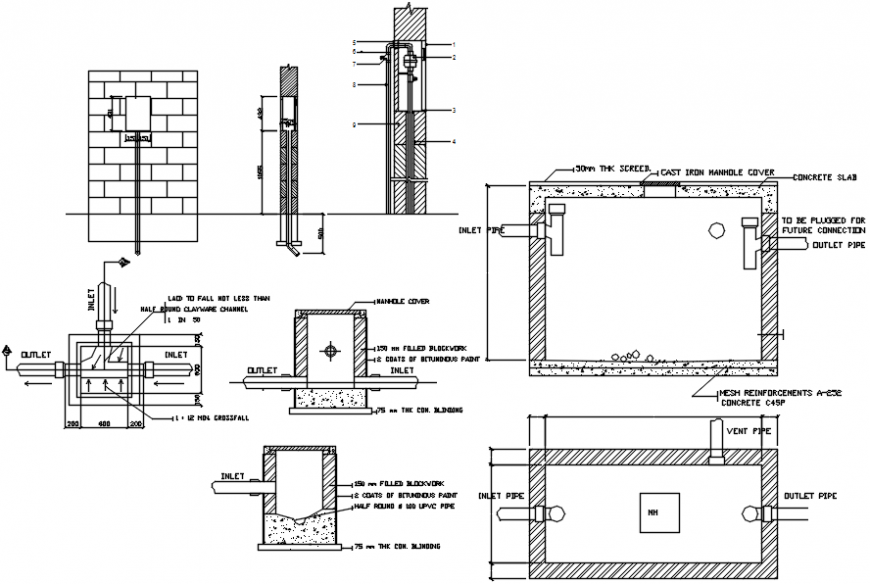Septic tank plan cad file
Description
Find here sectional view of PVC pipe 50 MM., fixed vertically with45° inclination near the base and at a depth of 500 mm from the earth surface end point of water distribution directorially,gate valve on the line connecting to the tank and private pipe coming out from the gate valve, the cavity part in the block or concrete work.
Uploaded by:
Eiz
Luna

