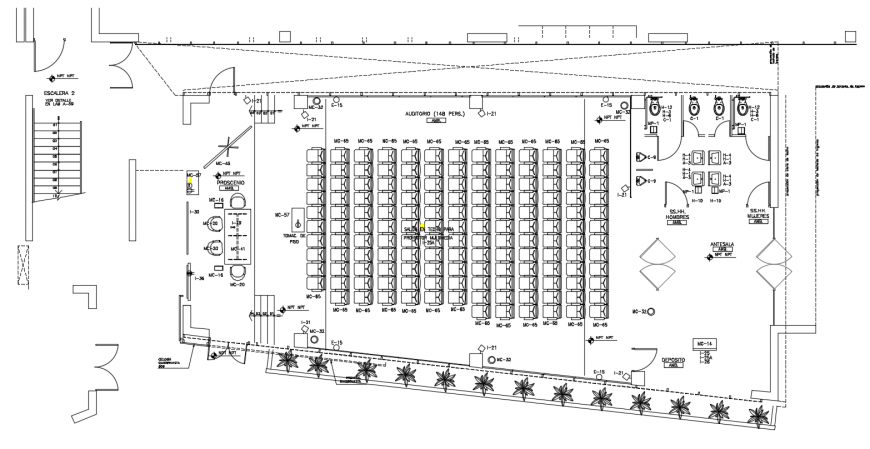
2d cad drawing of auditorium autocad software detailed with long auditorium centralised with 148 person sittinng capacity and stairs on both the sides for on stage approach with back side with toilet area sepratre for ladies and gents and one small room for store area.