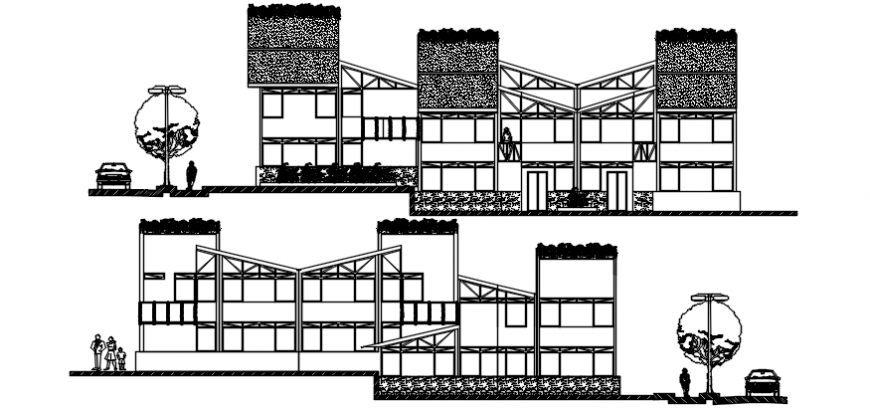Autocad file of urban multi-floor housing elevations
Description
Autocad file of urban multi-floor housing elevations showing all the required details including wall thicnkess with door-window openings, balcony projections with details, roof details with green roof, surrounding landscape and adjacent roads with human figures to show building proportion, etc.
Uploaded by:
Eiz
Luna

