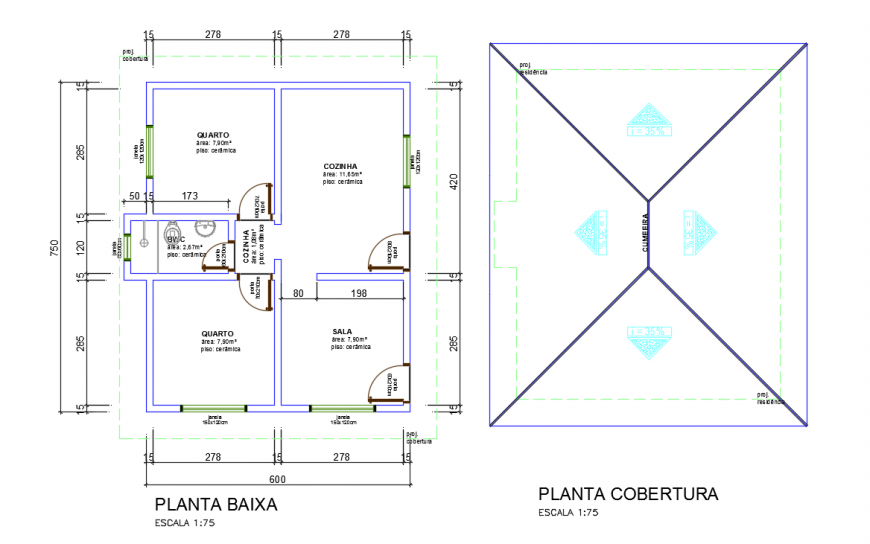
Residential House plan & Lay-out & Roof top plan View, Residential House plan & Lay-out & Roof top plan View Download file, Bed Room area: 7,90m² Floor: Ceramic, Living room area: 7.90sqm floor: ceramic, KITCHEN area: 11.65sqm floor: ceramic, proj. residence. etc.