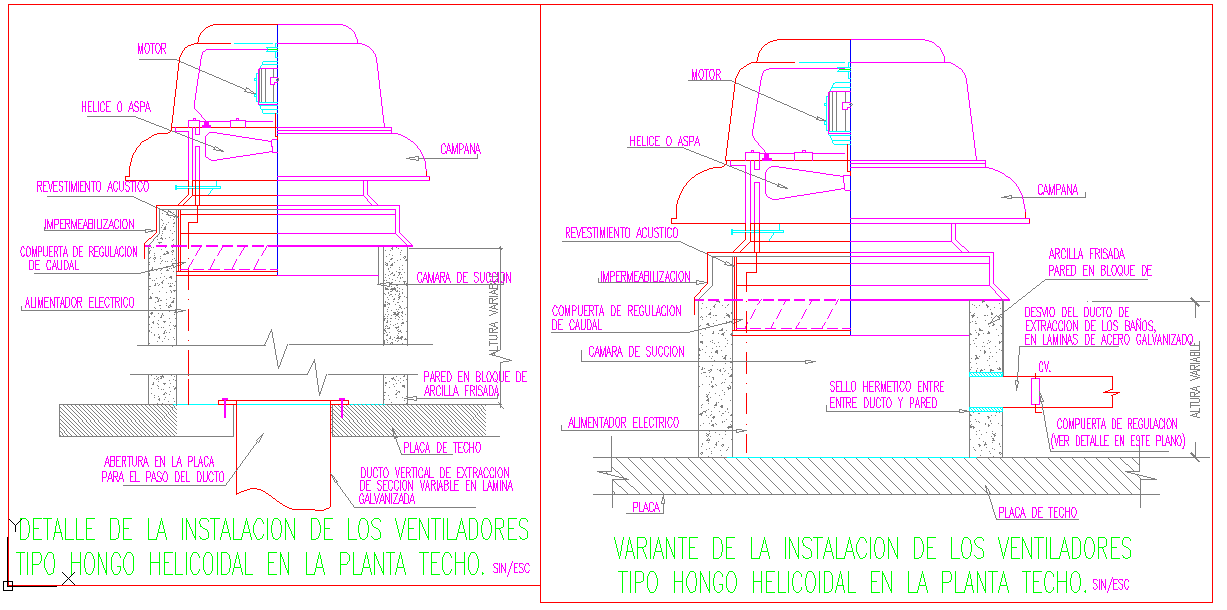Structure Detail
Description
Structure Detail DWG file,Structure Detail Design, Structure Detail Download file
File Type:
DWG
File Size:
98 KB
Category::
Structure
Sub Category::
Section Plan CAD Blocks & DWG Drawing Models
type:
Free

Uploaded by:
Jafania
Waxy

