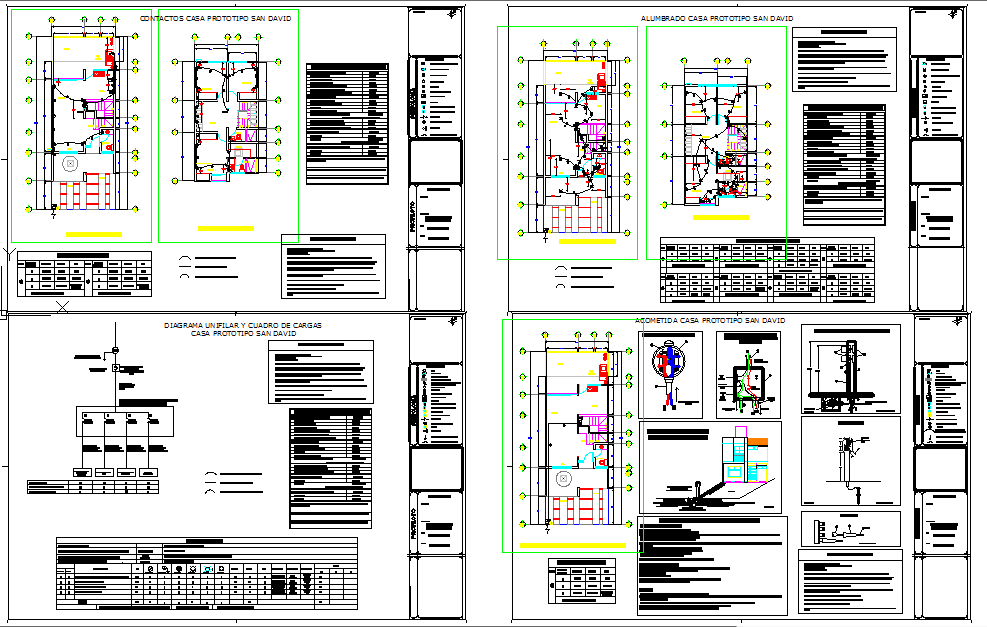Family House Design
Description
Family House Design Detail, Family House Design Download file. Normal house plan with nice exterior design with autocad format. the architecture layout plan of all floor with all dimension, section plan and elevation design of house.

Uploaded by:
Jafania
Waxy

