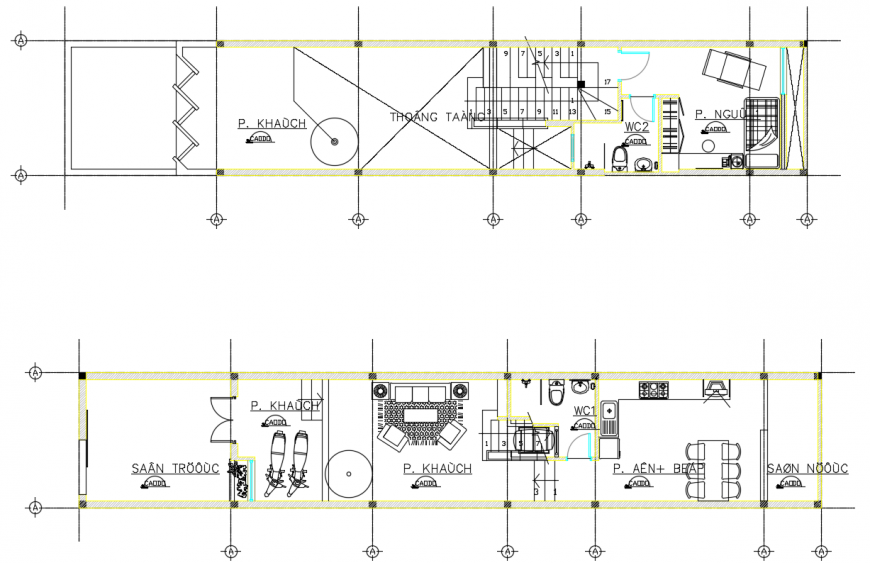2d cad drawing of third-floor plan AutoCAD software
Description
2d cad drawing of third-floor plan AutoCAD software detailed with living area and dining area and gym area and one single bed bedroom with toilet area and staircase area.
Uploaded by:
Eiz
Luna

