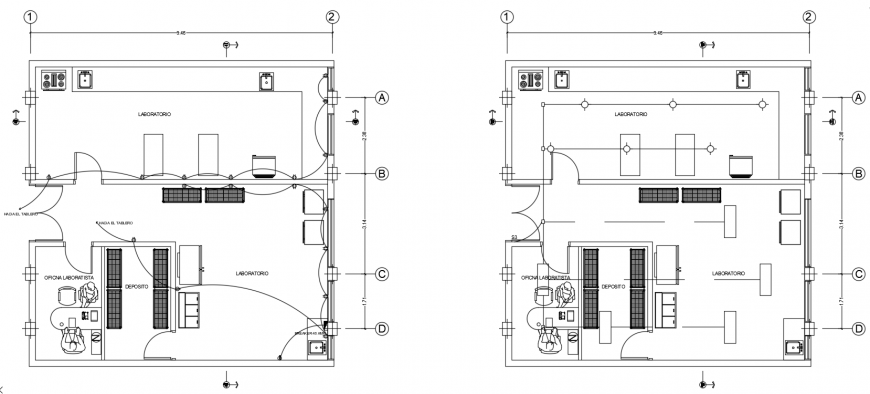2 d cad drawing of kitchen house Auto Cad software
Description
2d cad drawing of kitchen house autocad software detailed with kitchen outlet of doors in all the sections with gas stove and wash basin and furnished with refrigerator with wash area and laboratory area with fridge and wash basin area and wide table.
Uploaded by:
Eiz
Luna

