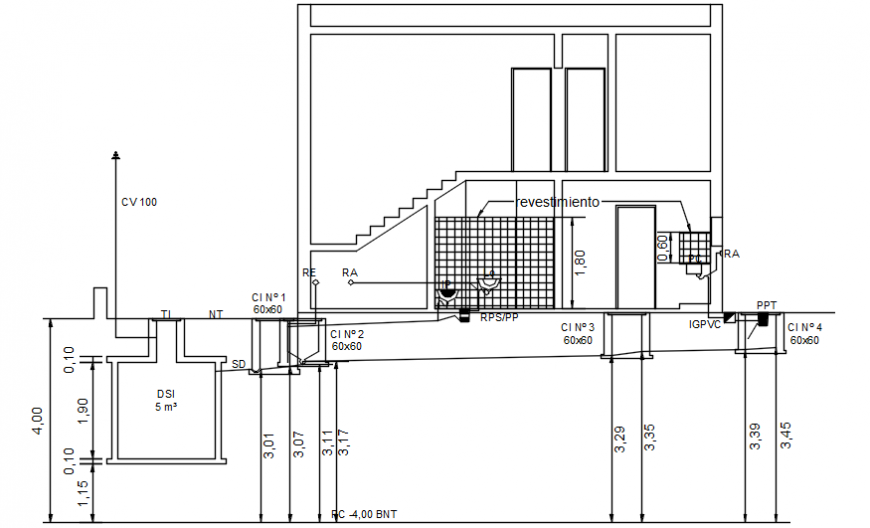Housing project section of a house showing plumbing layout cad file
Description
Housing project section of a house showing plumbing layout with all the required details including underground water tank, required dimensions, etc. in autocad drawing.
Uploaded by:
Eiz
Luna

