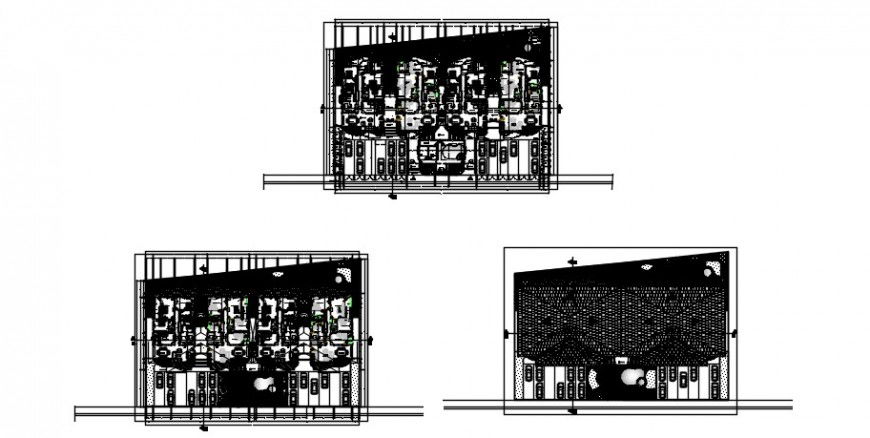2 d cad drawing plan elevation Auto Cad software
Description
2d cad drawing plan elevation autocad software detailed with plan drawing with three elevation from top view with marked dimension and aligned drawing with dining area with open kitchen layout.
Uploaded by:
Eiz
Luna

