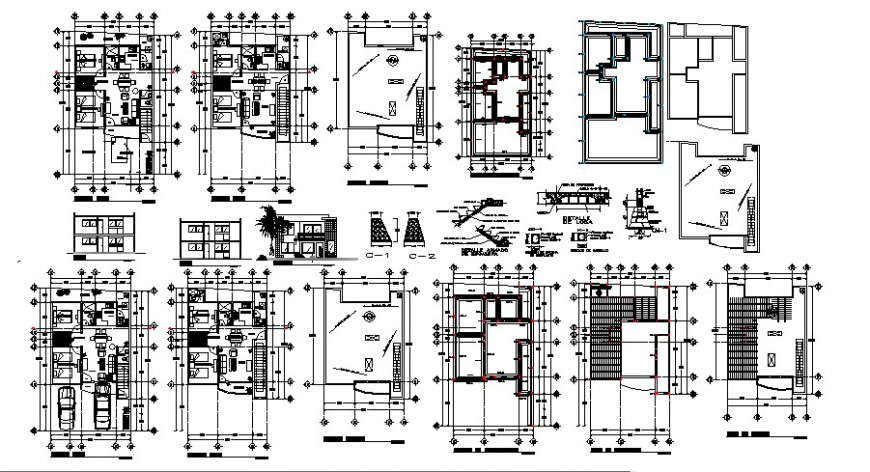
the architecture layout plan of the ground floor and the first floor includes 3 bedrooms, drawing room, dining area, car parking area, foundation area, section plan, elevation design, stair construction detail and more detail about residence project in autocad format.