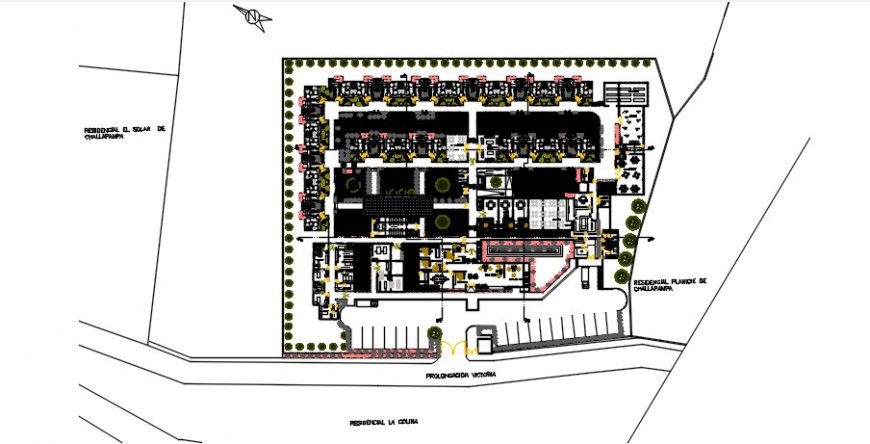2 d cad drawing of plan taller Auto Cad software
Description
2d cad drawing of plan taller autocad software tht deytails with restaurant area and seprate sit out and seprate hotel rooms and restaurant area with living area and garden layout with seprate hotel room in row with living area for paralysed person.
Uploaded by:
Eiz
Luna

