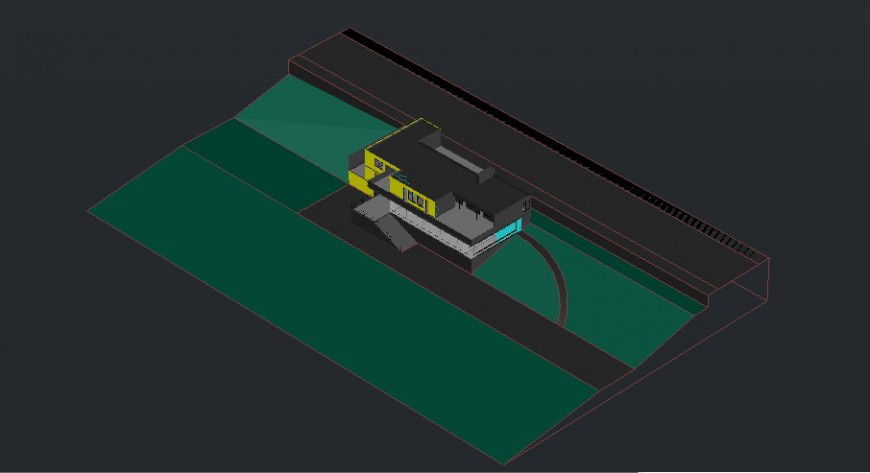3d Residence project detail
Description
find here 3d model of Residence project detail, it was the development of detailed construction drawing in autocad format, download in free autocad file and get more detail about residence project in autocad format.
Uploaded by:
Eiz
Luna

