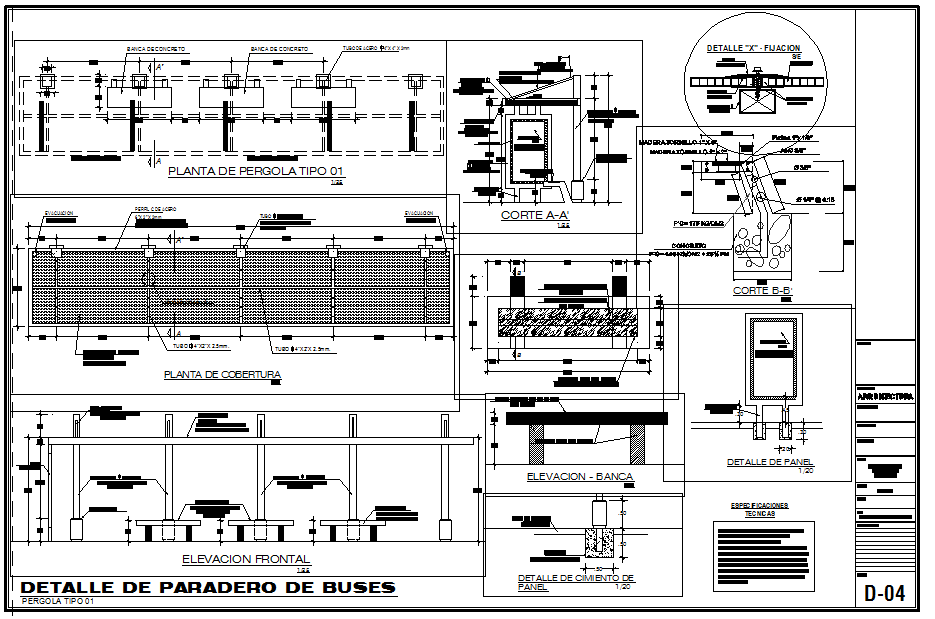Construction Design
Description
Construction Design Detail,. Construction starts with planning, design, and financing and continues until the project is built and ready for use.Construction Design Download file..
File Type:
DWG
File Size:
514 KB
Category::
Structure
Sub Category::
Section Plan CAD Blocks & DWG Drawing Models
type:
Gold

Uploaded by:
Jafania
Waxy

