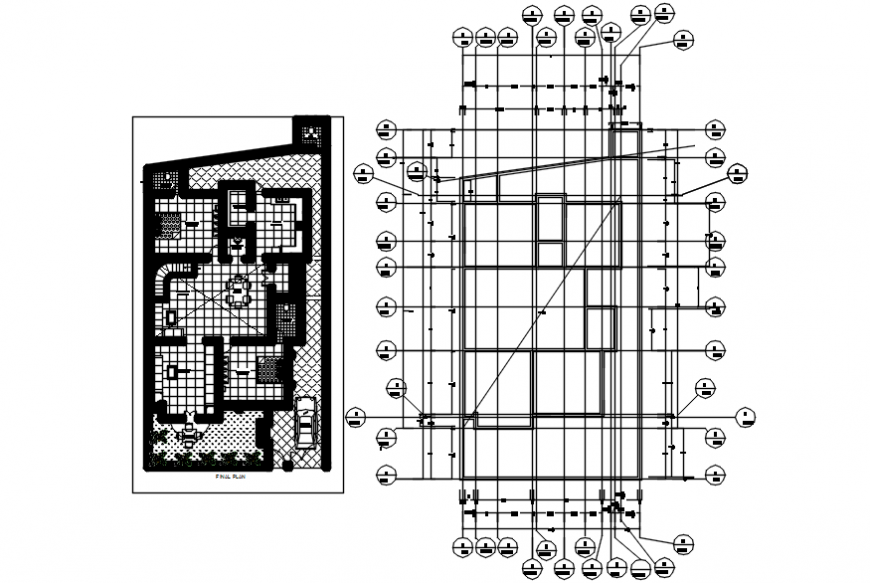2 d cad drawing of floor representing plan auto cad software
Description
2d cad drawing of floor representing plan autocad software detailed with floor tiles showing with living area and two bedroom with veranda sit out and parking area and kitchen layout wash area and store area and shown through dimensions and descrption given.
Uploaded by:
Eiz
Luna

