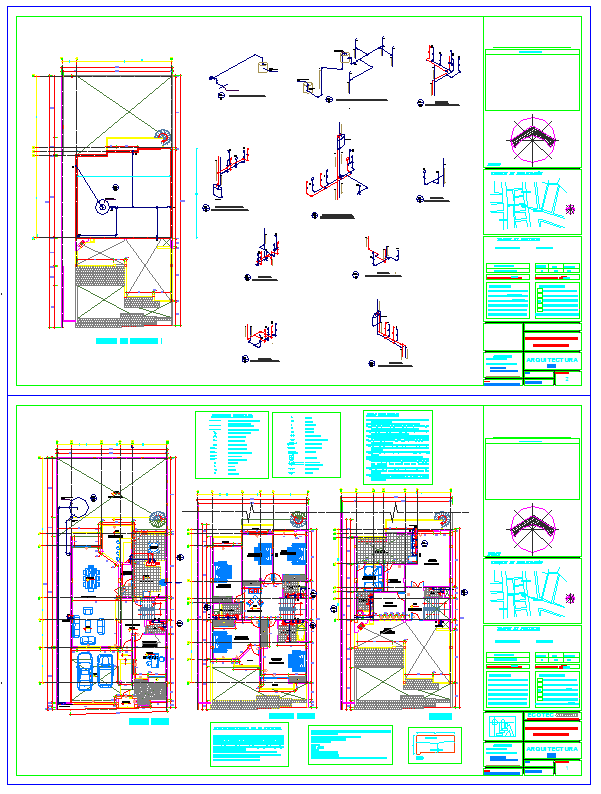Modern House Design DWG File for Architecture and Floor Planning
Description
Download the modern house design DWG file for architects and planners. Includes complete floor plan, elevation, and structural layout for residential design projects.

Uploaded by:
Jafania
Waxy

