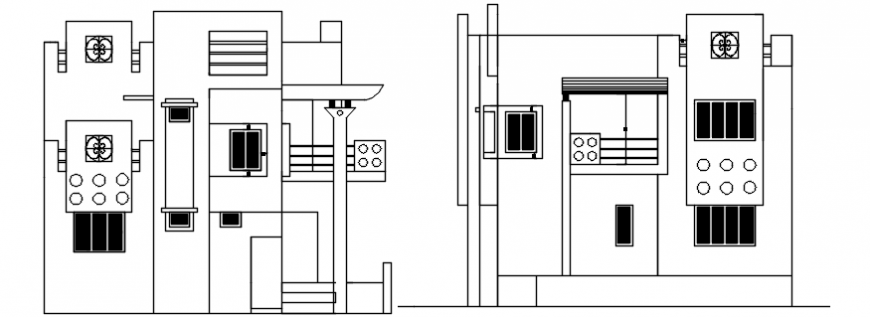Sectional elevations of bungalow 2d view
Description
Sectional elevations of bungalow 2d view. here there is sectional elevation of a bungalow concept with balcony detailing showing front and side elevation of bungalow design in auto cad format
Uploaded by:
Eiz
Luna

