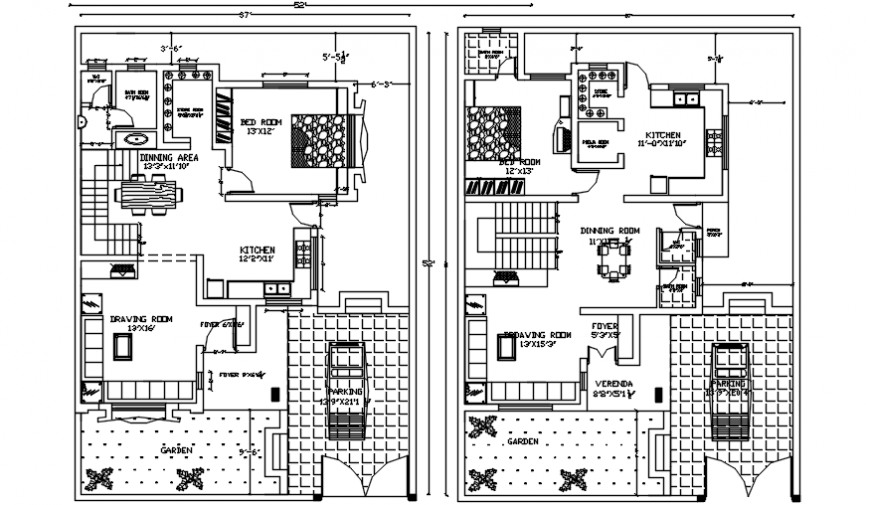Posh 2d concept of bungalow interior plan view
Description
Posh 2d concept of bungalow interior plan view. Spacing concept of House. here there is top view layout plan of spacing concept of house where living room, bedroom, kitchen and car parking and garden view etc in 2d in auto cad format
Uploaded by:
Eiz
Luna

