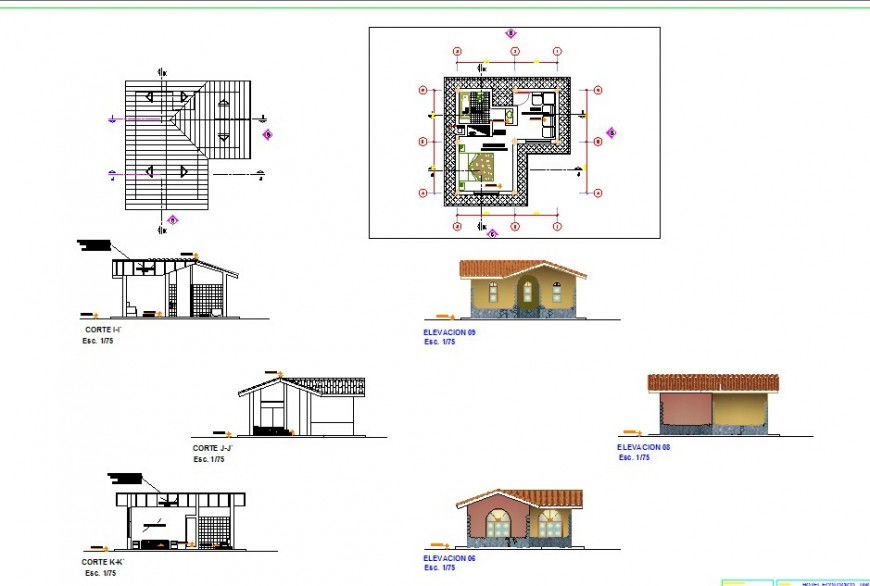Pent house elevation detail and layout plan
Description
Pent house elevation detail and layout plan .here there is top view layout plan of a house,containing furniture details,sofa, dining, plantation and all sides elevation detail of a house
Uploaded by:
Eiz
Luna

