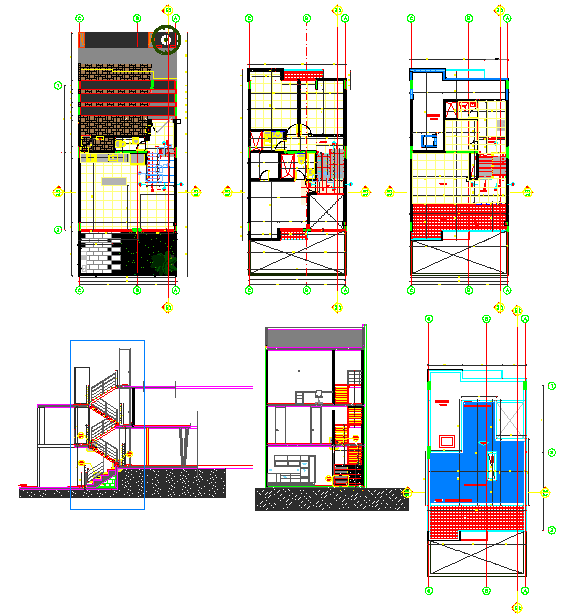House Stair Detail
Description
House Stair Detail Design, House Stair Detail DWG file. Where stairs are open on one or both sides, the first step above the lower floor may be wider than the other steps and rounded. House Stair Detail Download file.

Uploaded by:
Harriet
Burrows

