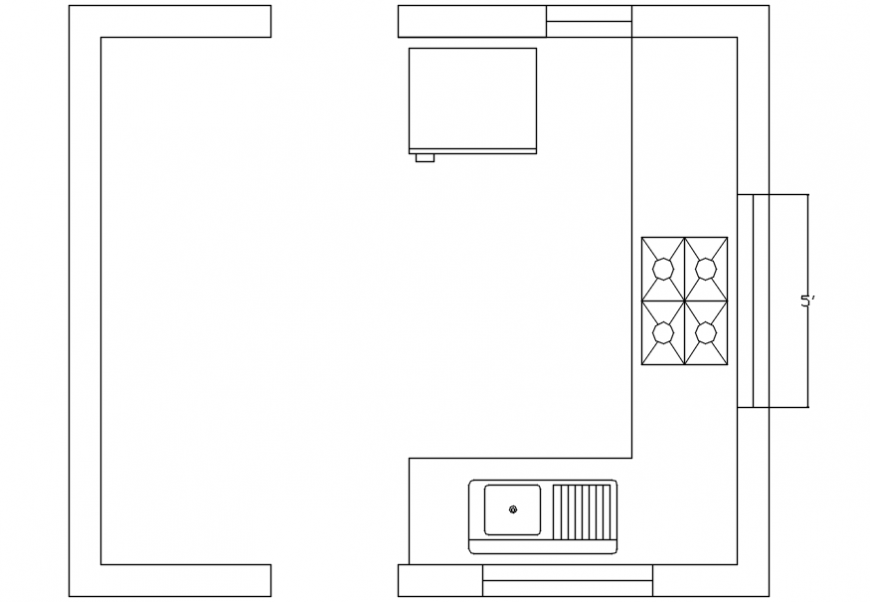Kitchen sectional elevation detail top view model design
Description
Kitchen cad blocks detailing 2d dwg file,here there is top view plan and sectioanl elevation detail of kicthen, wash basin and fridge detailing,kitchen equipments details
Uploaded by:
Eiz
Luna

