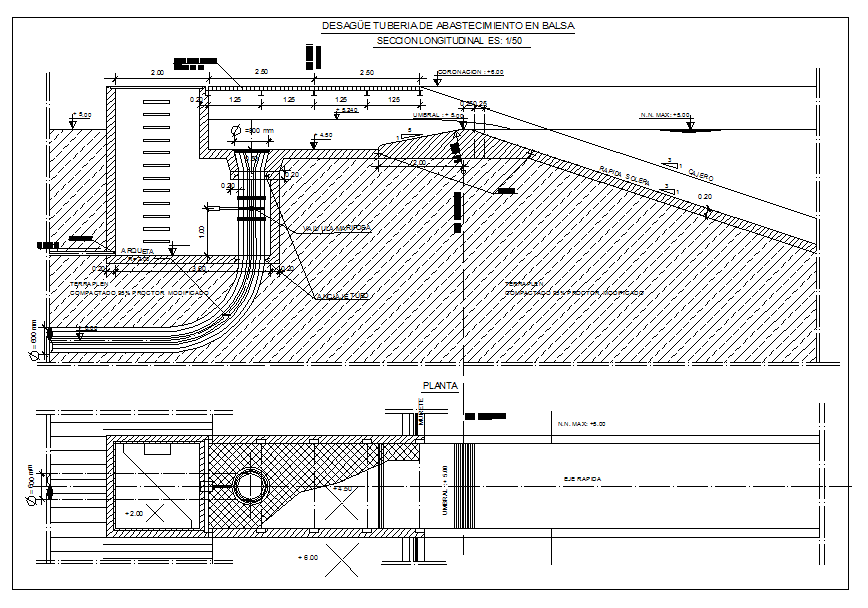Drainage Line Detail
Description
This Design Draw in autocad format. Drainage Line Detail DWG file, Drainage Line Detail Design, Drainage Line Detail Download file.
File Type:
DWG
File Size:
67 KB
Category::
Dwg Cad Blocks
Sub Category::
Autocad Plumbing Fixture Blocks
type:
Gold

Uploaded by:
Jafania
Waxy

