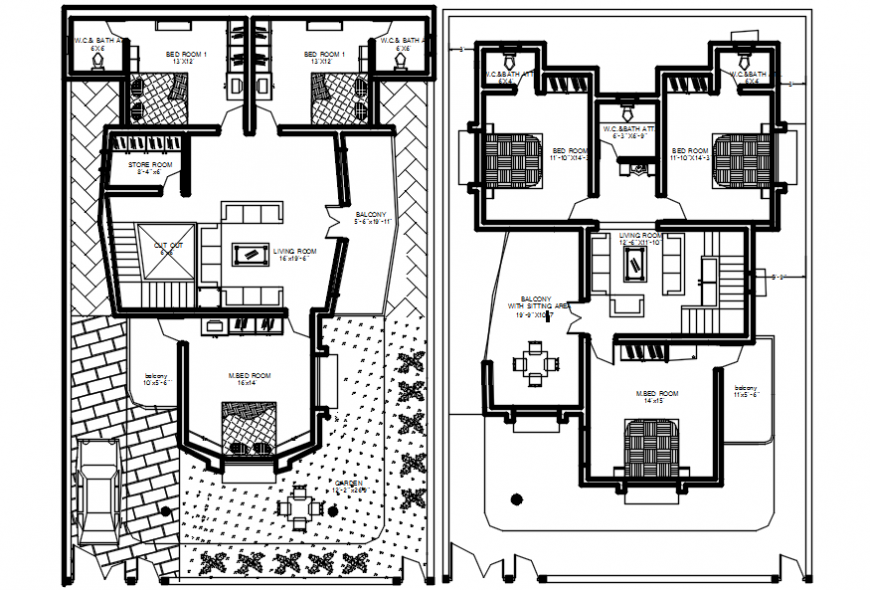Complete furniture detail of house plan
Description
Car aprking layout with furniture layout of house dwg file. here there is top view plan detail of house showing drawing room detail, bedroom, kitchen, car park area , plantation etc in top view 2d format
Uploaded by:
Eiz
Luna

