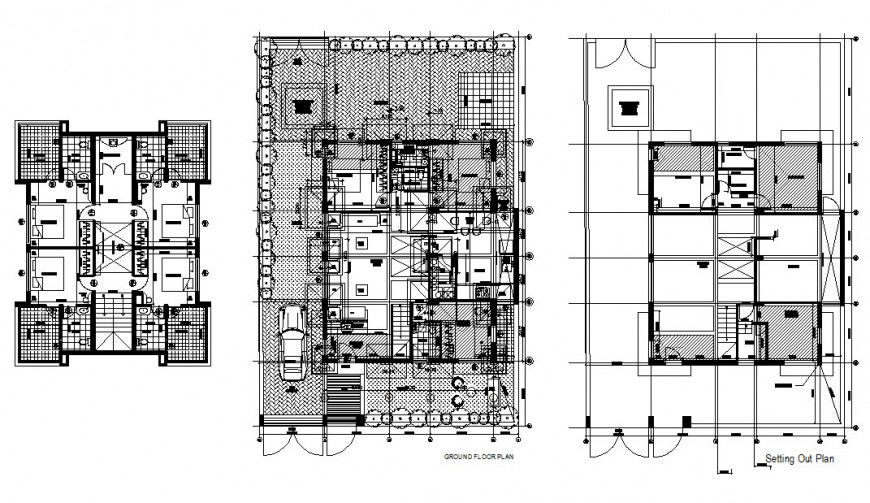Bungalows floor plans in auto cad file
Description
Bungalows floor plan in auto cad file plan include area distribution wall and entry area with bedroom kitchen and washing area dining area and drawing room area in view with circulation in floor plan.
Uploaded by:
Eiz
Luna

