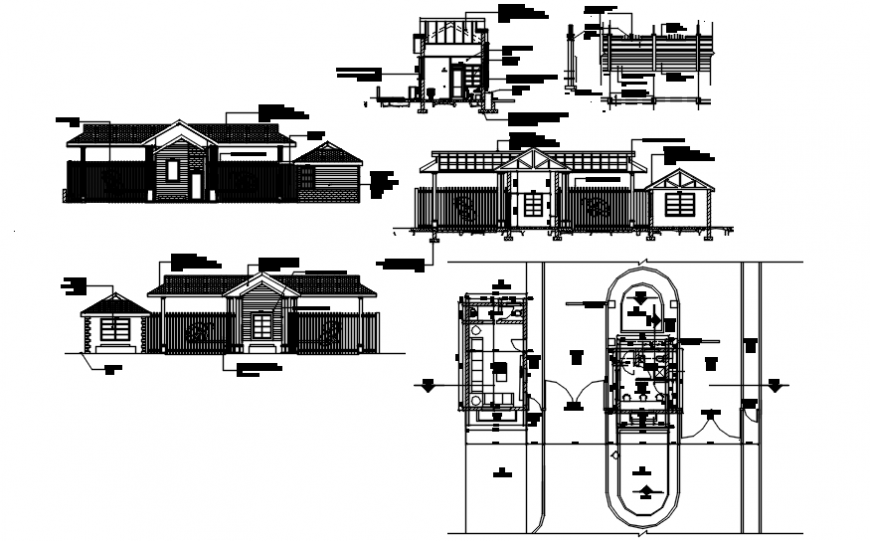Villa floor plan and elevation in auto cad file
Description
Villa floor plan and elevation in auto cad file plan include detail of wall area distribution with flooring area and view of bedroom kitchen washing area and drawing room ,elevation include door and wall and roof area.
Uploaded by:
Eiz
Luna

