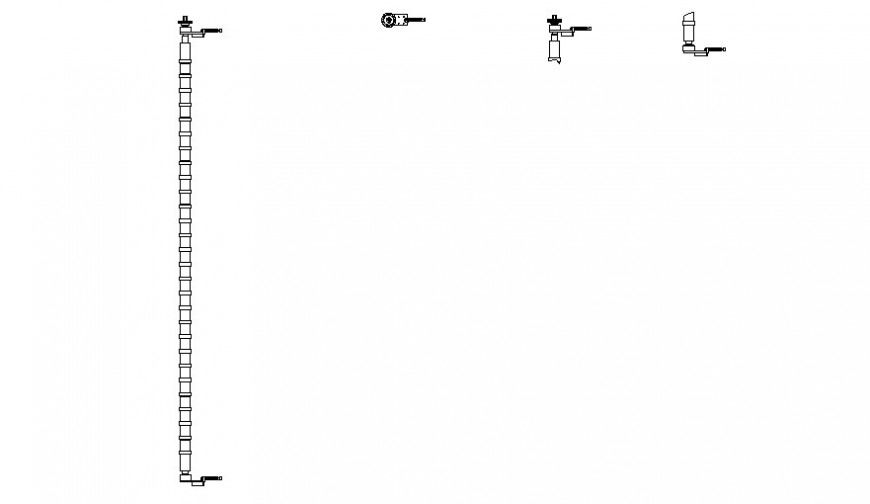Plumbing pipe drawings and valve details in autocad
Description
Plumbing pipe drawings details with valve details in autocad that shows plumbing ppe blocks details with side elevation and top elevation of valve units.
File Type:
DWG
File Size:
286 KB
Category::
Dwg Cad Blocks
Sub Category::
Autocad Plumbing Fixture Blocks
type:
Gold
Uploaded by:
Eiz
Luna

