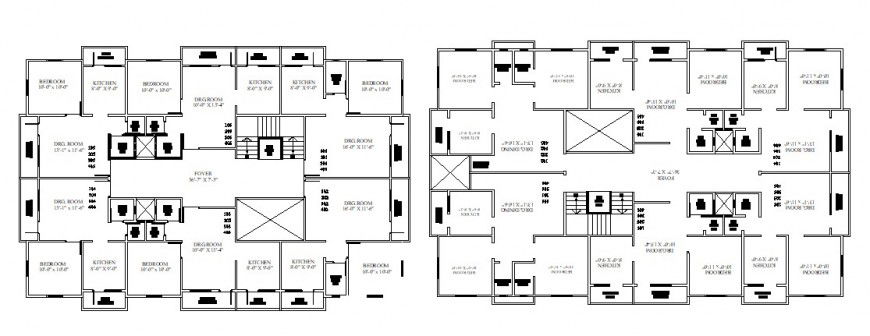Duplex Floor Plan Design in AutoCAD File for Modern House Layout
Description
Duplex floor plan in AutoCAD file plan include detail of wall and circulation and distribution of area with door position bedroom kitchen and washing area and dining area and store area plan of living area with two level in plan.
Uploaded by:
Eiz
Luna

