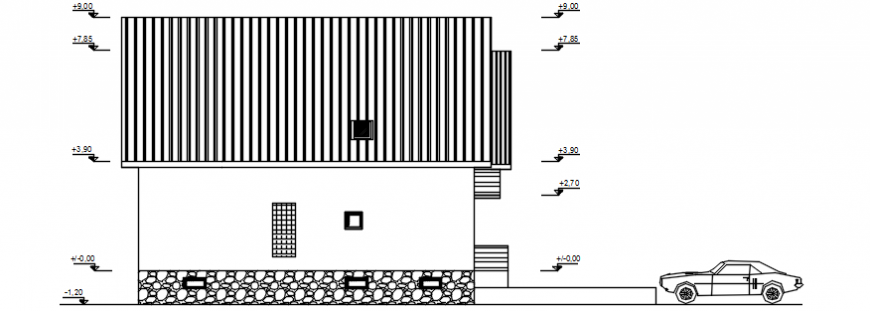Side elevation of house in AutoCAD file
Description
Side elevation of house in AutoCAD file its include wall and wall support and stone base support view and floor and floor level with necessary detail and parking position in house view.

Uploaded by:
Eiz
Luna

