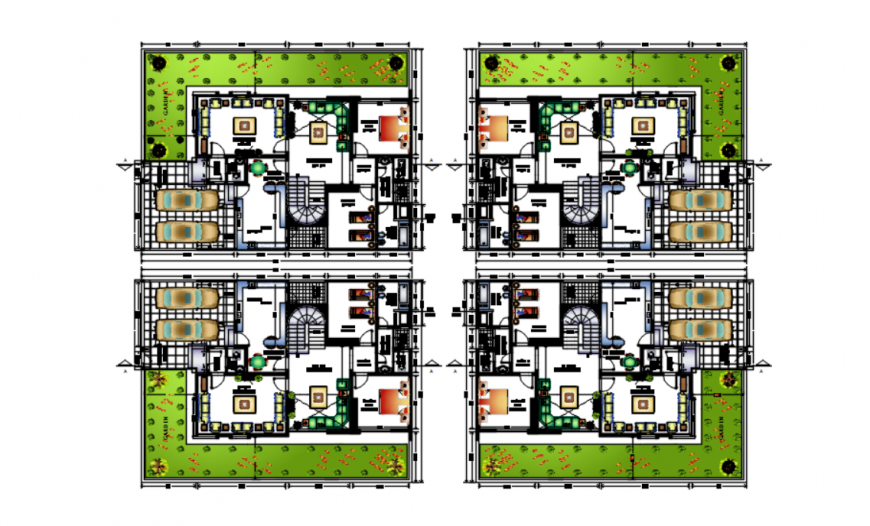Autocad file of house project
Description
Autocad file of house project which includes a ground floor plan with details of parking, entrance, drawing room, family living room, kitchen, dining, toilets, bathroom, bedroom, staircase, with furniture and dimensions.
Uploaded by:
Eiz
Luna

