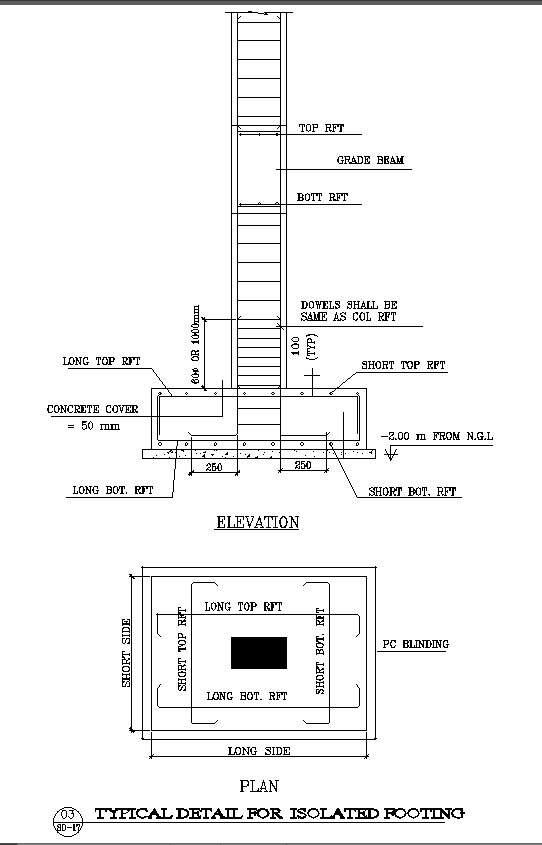
Discover detailed architectural plans for isolated footing in this AutoCAD file. The drawing includes both the plan and elevation views, providing a comprehensive understanding of the structure. Accessible as a DWG file, this CAD drawing offers precise measurements and design elements, making it a valuable resource for construction projects. Explore the intricacies of the footing design through these meticulously crafted CAD files.