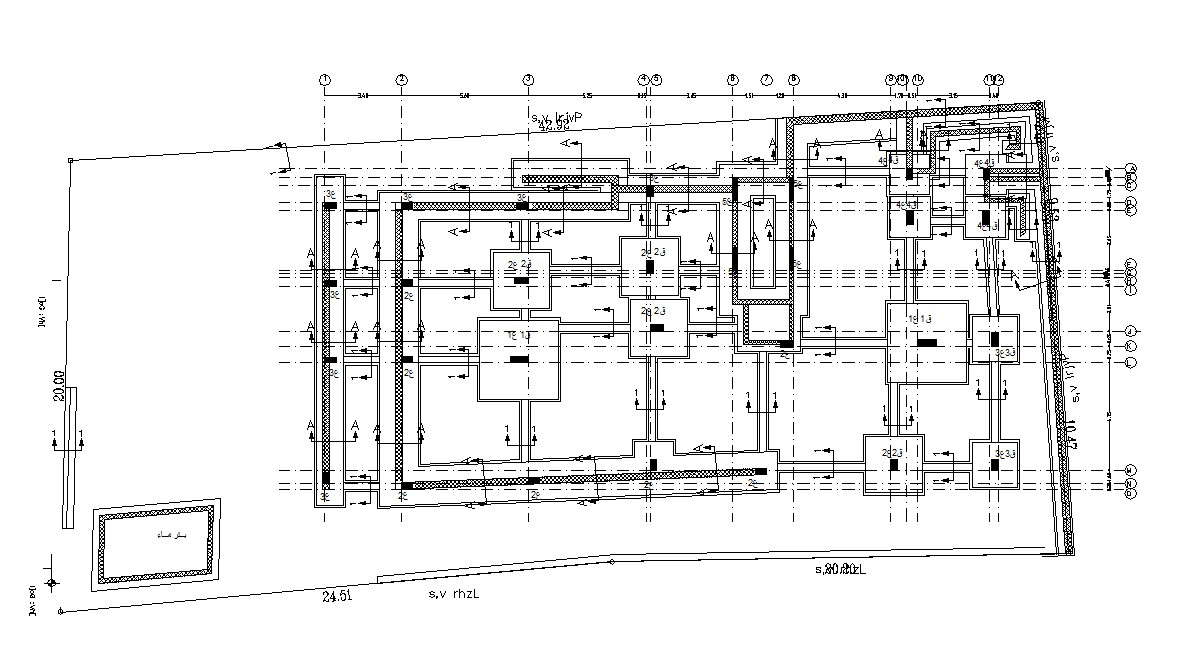
CAD drawing details of RCC pile footing design structural plan that shows footing spacing details, dimension working set, center lines, section lines, column arrangement, and various other structural unit details included in AutoCAD file that can be downloaded.