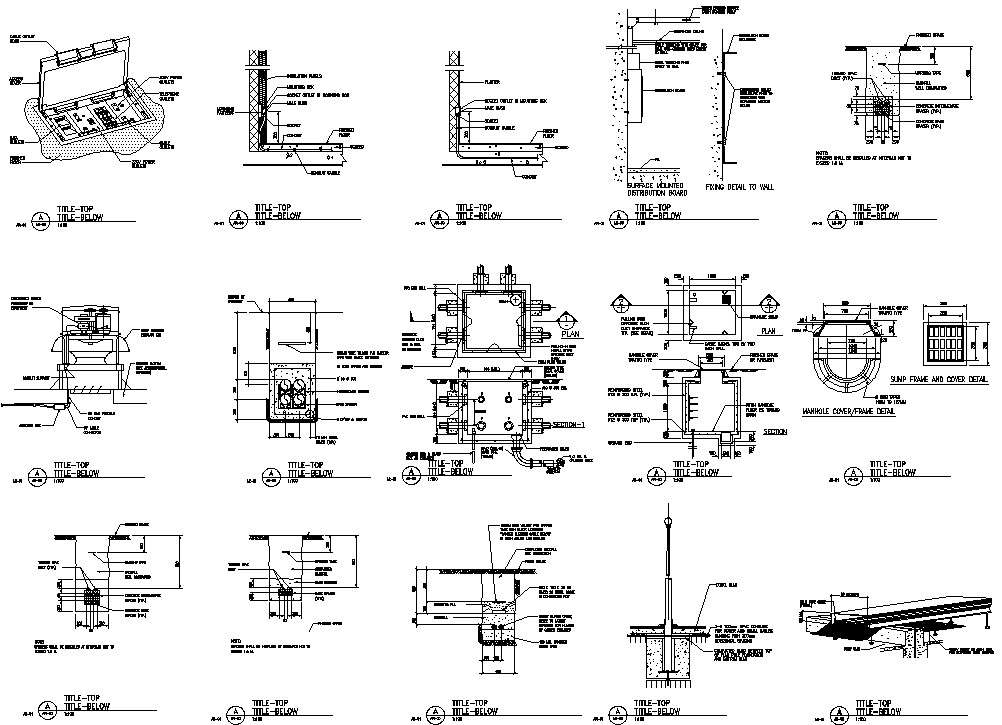
AutoCAD DWG file Shows the details of the cable connection diagram. In the drawing file, Access unit detail, socket outlet installation, distribution board installation, concrete encased duct bank, are the details given. Download the AutoCAD DWG file. Thanks for downloading DWG Autocad Files from our website.