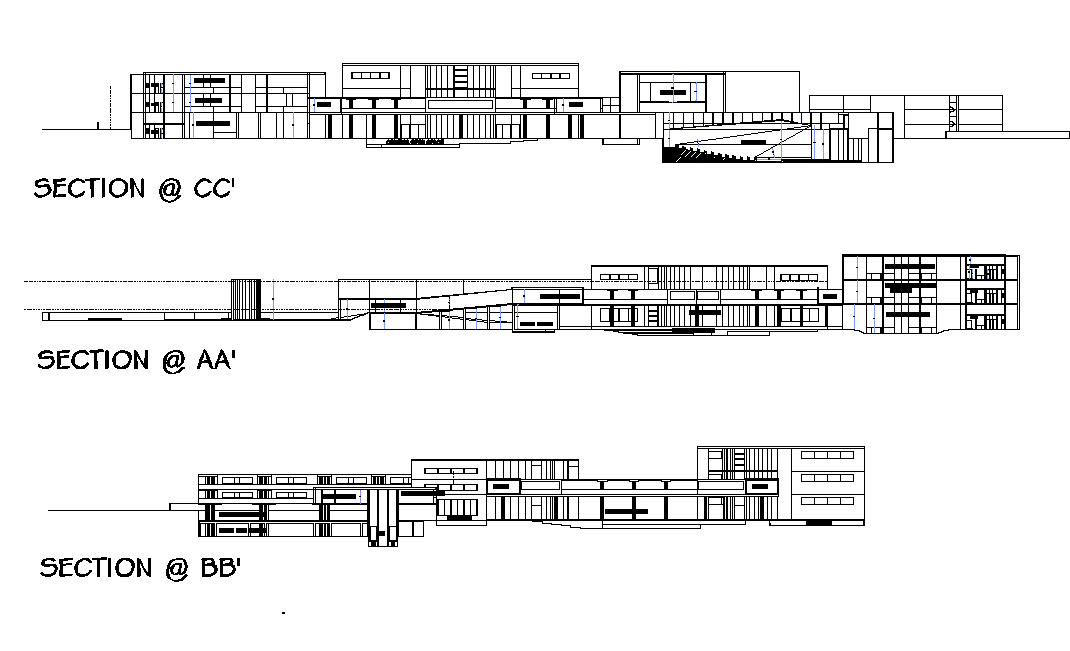
Section views of the multipurpose building details are given in this 2D Autocad DWG drawing file. At section a, entrance lobby, circulation lobby, sunken garden, central open space, seminar room, loggia, toilets, workshop and display are mentioned. At section b, Parking upper and basement area, shopping plaza, water body and lifts are metnioend. At c, Marriage hall, restaurant ants, seminar hall, loggia, theatre and auditorium are specified. Download the 2D Autocad DWG drawing file. Thank you for downloading the 2D AutoCAD DWG drawing file and other CAD program files from our website.