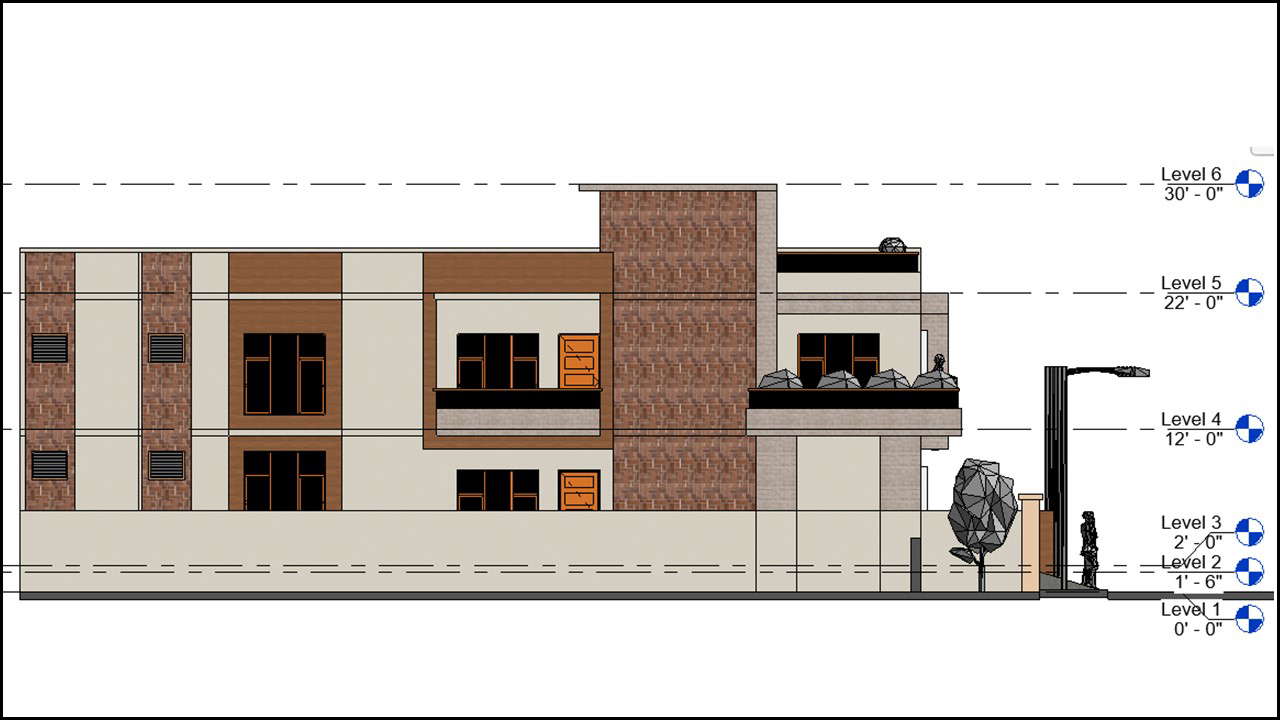
G+1 3d house side section view Revit file is given here. The two-story house side section is given. The 3d side section details the look perfect. This drawing is useful for civil engineers, and architects. Download this drawing Revit file on cadbull.com free.