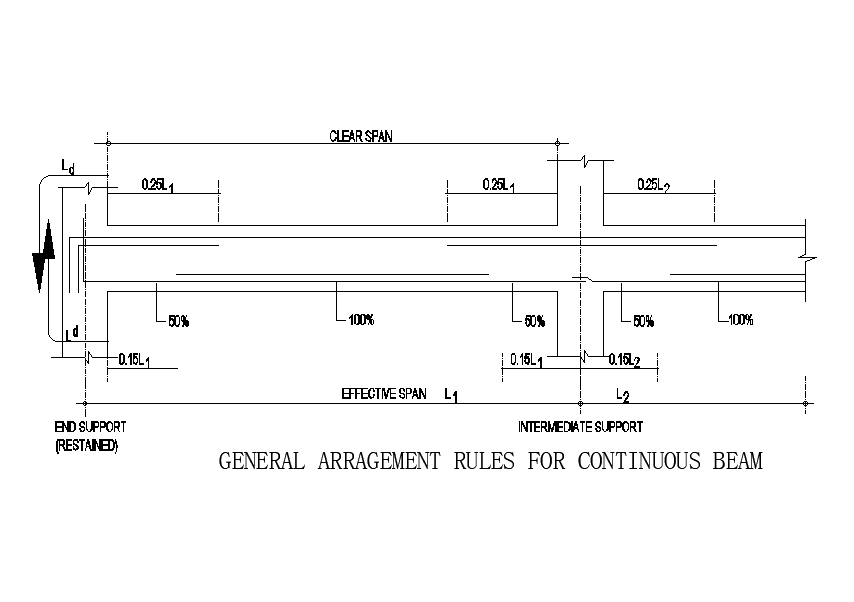
Beam details and section view defined in this Auto cad drawing file. In this file, Length and reinforcement details are given in this model. For more details download the Auto cad drawing file. Thank you for downloading the Auto cad drawing file and other CAD program files from our website.