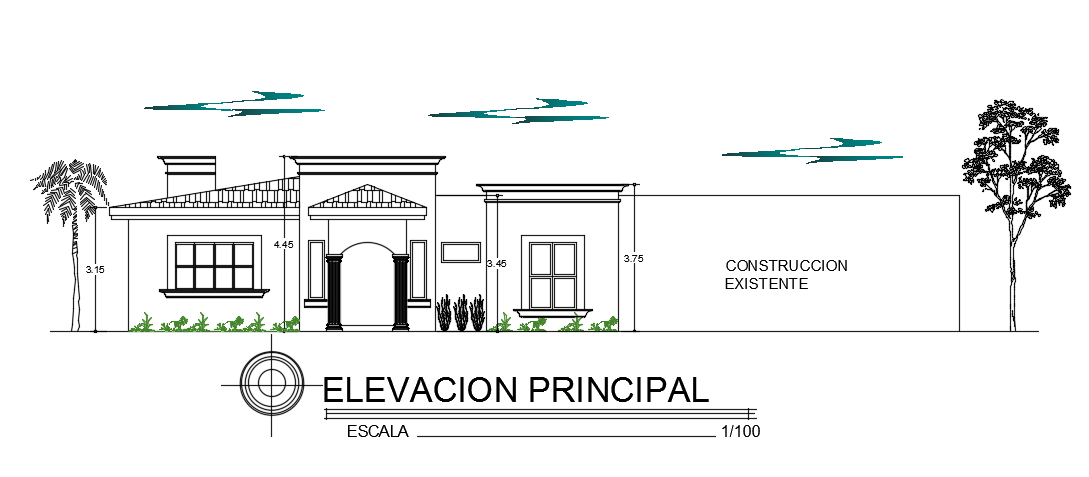
22x13m house building main elevation 2d AutoCAD drawing is given in this file. This is single story house building. The main door and porch is showed. The total height of the building 4.45m. An existing construction building is presented. This elevation drawing is given with 1:100 scale.