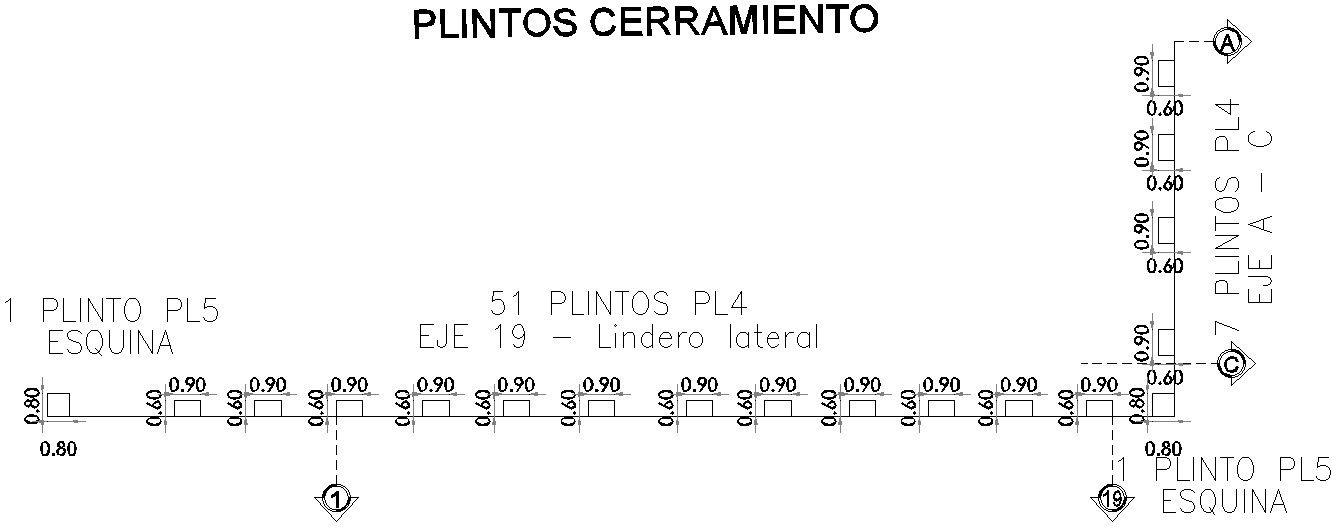ENCLOSURE PLINTHS
Description
This Architectural Drawing is AutoCAD 2d drawing of Enclosure Plinths. A Plinth is a square or rectangular metal base used to support an enclosure. Plinths are used to raise an enclosure so service access is easier or minimize risk of flooding at the installation site. Plinths can be open frame or enclosed with sheet metal sidewalls. Plinth beam is provided to prevent the extension or propagation of cracks from the foundation into the wall above when the foundation suffers from settlement. Plinth beams distributes the load of the wall over the foundation evenly. For more details and information download the drawing file.
File Type:
DWG
File Size:
3.7 MB
Category::
Interior Design
Sub Category::
Corporate Office Interior
type:
Gold

Uploaded by:
Eiz
Luna

