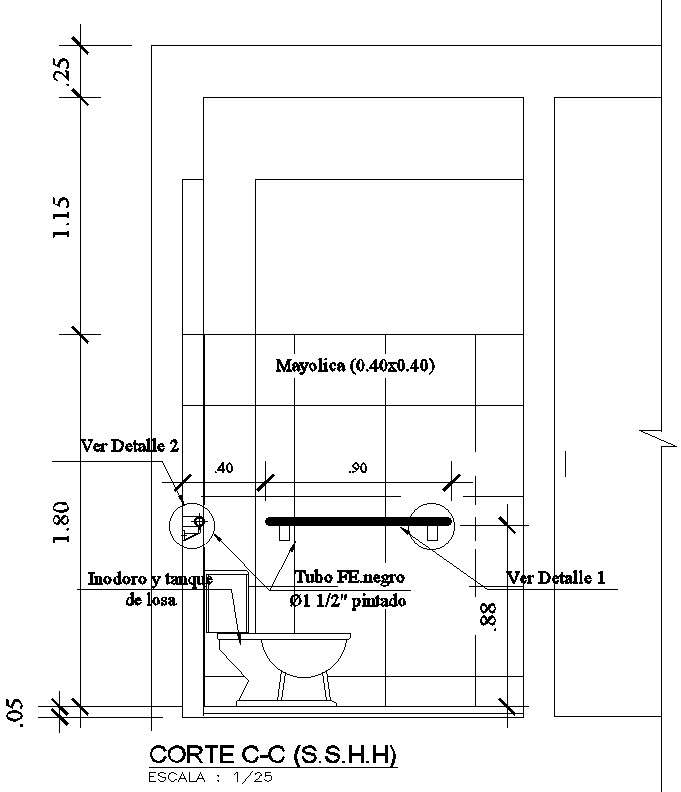
This architectural drawing is Cross section C-C of toilet block in detail AutoCAD 2D, dwg file, CAD file. Your home's sanitation depends heavily on your toilets. They efficiently and hygienically eliminate waste from the house, protecting your loved ones from the infections that human waste can bring. For more details and information download the drawing file.