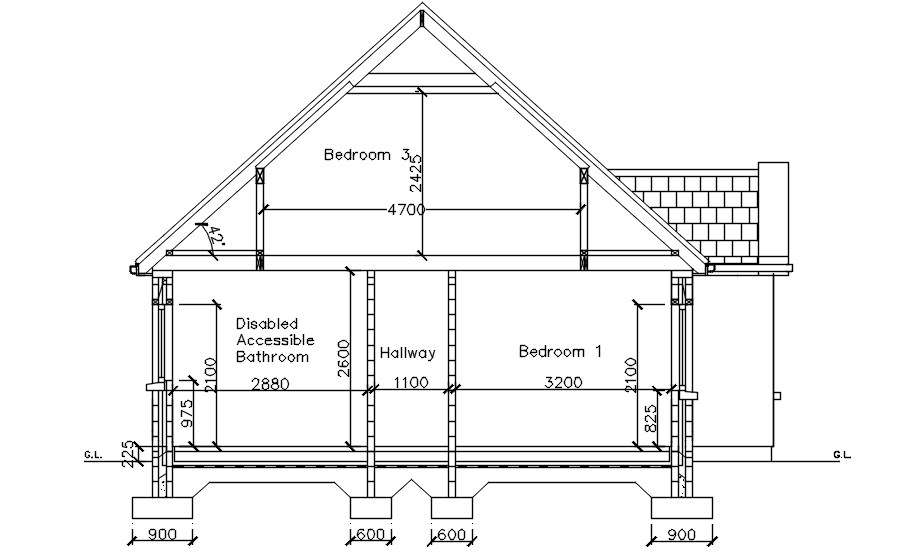
This Architectural Drawing is AutoCAD 2d drawing of Section drawing of house in 2d in AutoCAD, DWG file. Architectural drawings use section views to reveal the interior details of walls, ceilings, floors, and other elements of the building structure. Sectional drawings are multi-view technical drawings that contain special views of a part or parts, which reveal interior features.