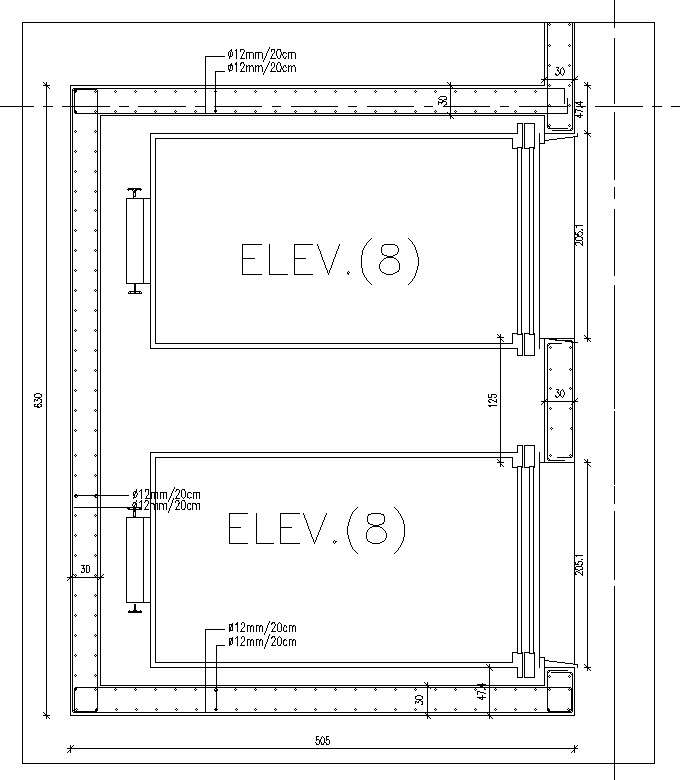
This Architectural Drawing is AutoCAD 2d drawing of Sectional Drawing of elevator details in AutoCAD, dwg file. The sides of a passenger elevator car are usually made from steel sheet and are trimmed on the inside with decorative paneling. The floor of the car may be tiled or carpeted. Handrails and other interior trim may be made from stainless steel for appearance and wearability.