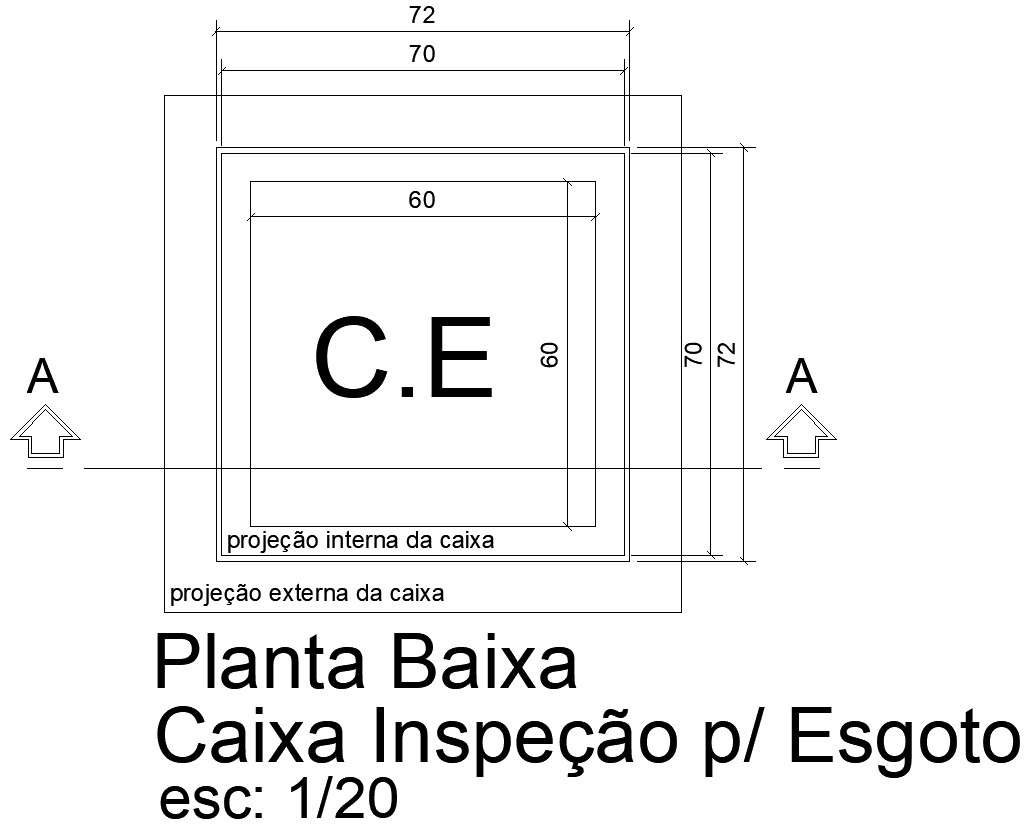
This Architectural Drawing is AutoCAD 2d drawing of Inspection Box for Sewage details in AutoCAD, dwg file. There are two standard inspection chamber sizes, 315mm diameter and 450mm diameter. The 320mm diameter can only be installed to a maximum depth of 600mm. The 450mm diameter can be installed down to a maximum depth of 1200mm if the inspection cover is 'standard'.