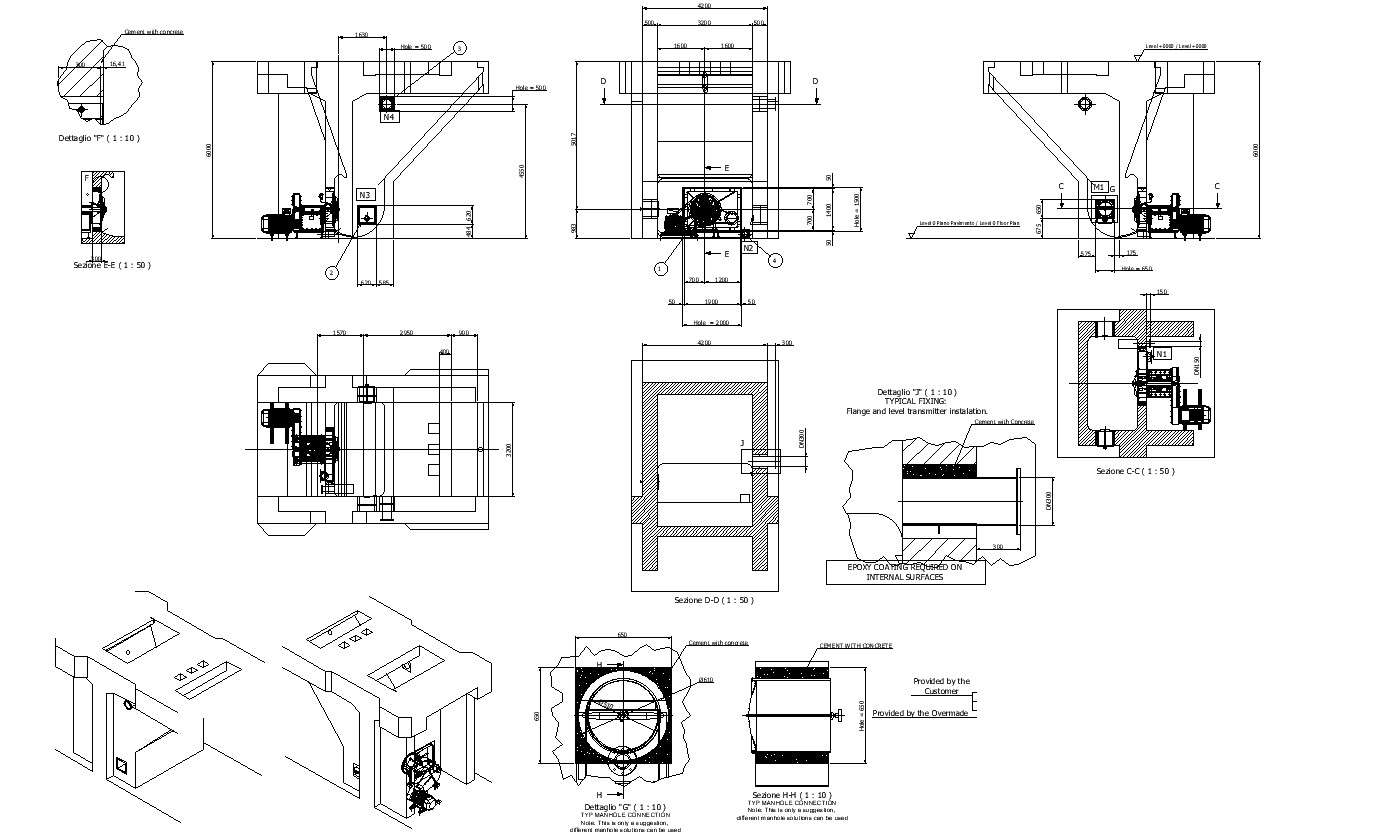
Explore the intricacies of a water tank system with our detailed CAD drawing in DWG file format. This resource provides comprehensive sections, plans, and plumbing structures, including a dedicated pump room. Accessible through AutoCAD files, our CAD drawings offer precise details for a seamless understanding of the water tank setup. Enhance your project with these invaluable CAD resources, simplifying your planning and design process.