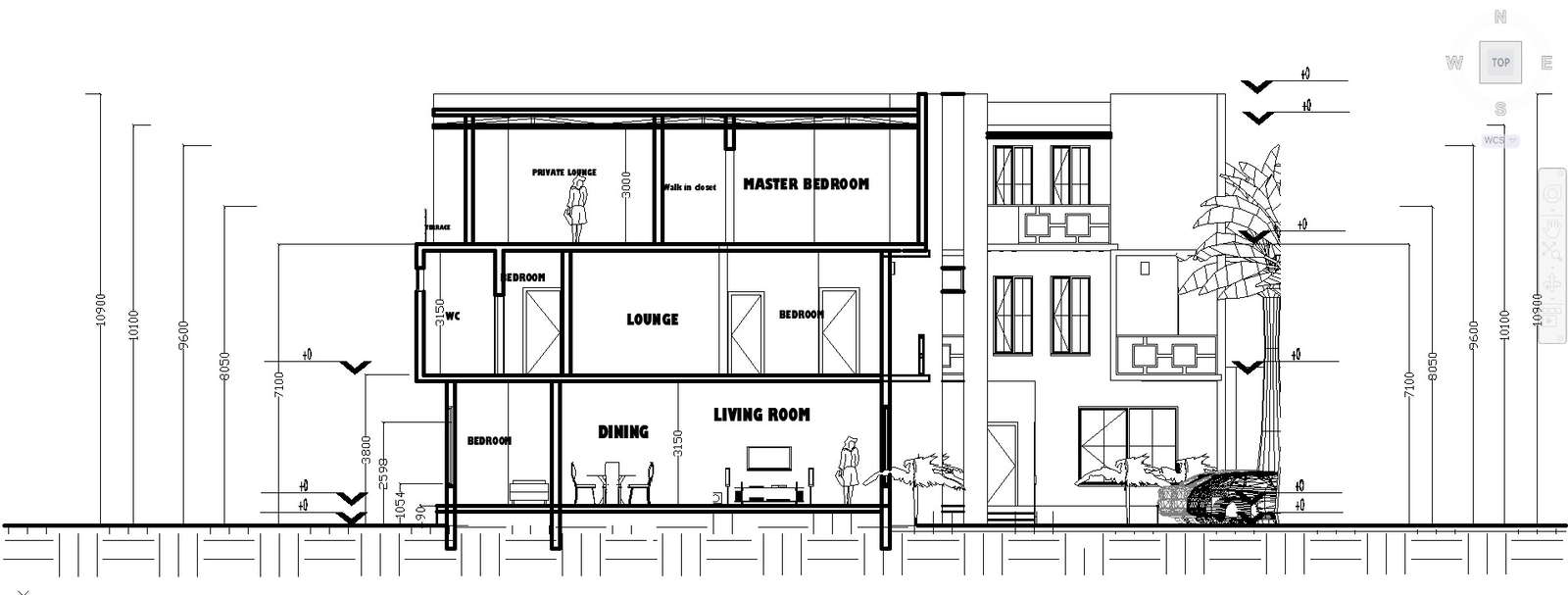
Get a clear view of your dream home with this detailed CAD drawing in DWG file format. Our Residential House Elevation Section Detail provides a simplified blueprint of your future abode, complete with measurements and structural specifications. This AutoCAD file is perfect for architects, engineers, and homeowners alike, offering an easy-to-understand visual representation of your home's elevation. Download now to bring your vision to life with precise CAD files.