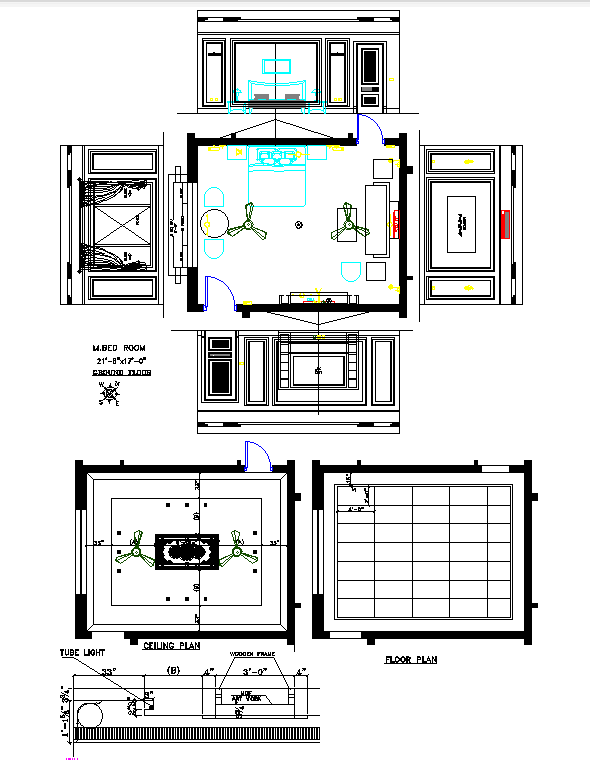
Explore the intricacies of your dream home with our easy-to-understand Architectural House Plan Layout CAD Drawing. This meticulously crafted design is presented in AutoCAD DWG files, ensuring compatibility with various CAD software. Dive into the details of your future abode, complete with all the essential elements that make a house a home. Uncover the magic of CAD drawings as you envision your space in vivid detail. Download the DWG file today and embark on the exciting journey of bringing your dream home to life.