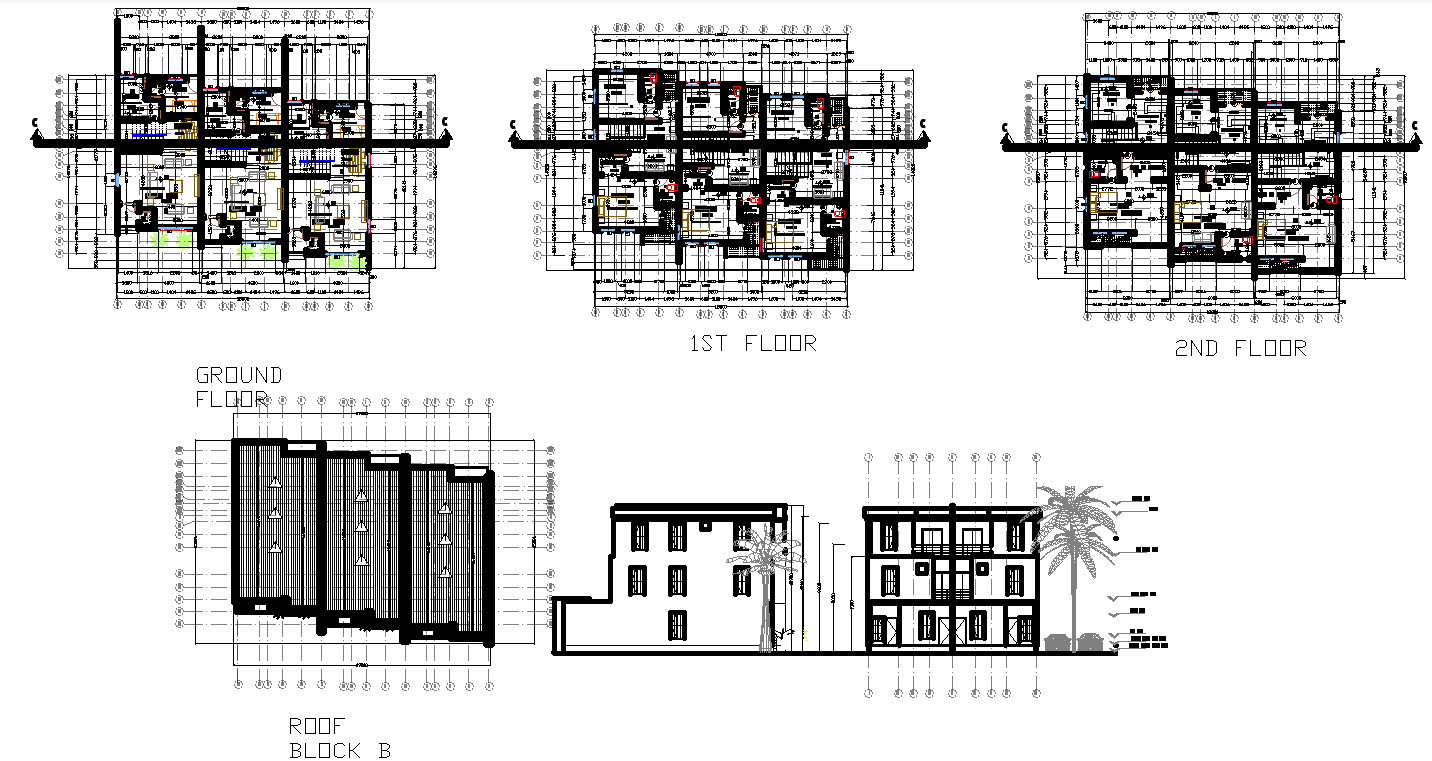
Explore the blueprint of your dream home with our Residential Floor Plan and Elevation CAD Drawing. This easy-to-understand AutoCAD DWG file provides a detailed layout of your future living space. Dive into the world of design with our CAD files, ensuring precision and clarity in every aspect of your residential project. Download our DWG file now and embark on the journey of turning your vision into reality with these expertly crafted cad drawings. Your dream home awaits in the simplicity and convenience of our AutoCAD files.