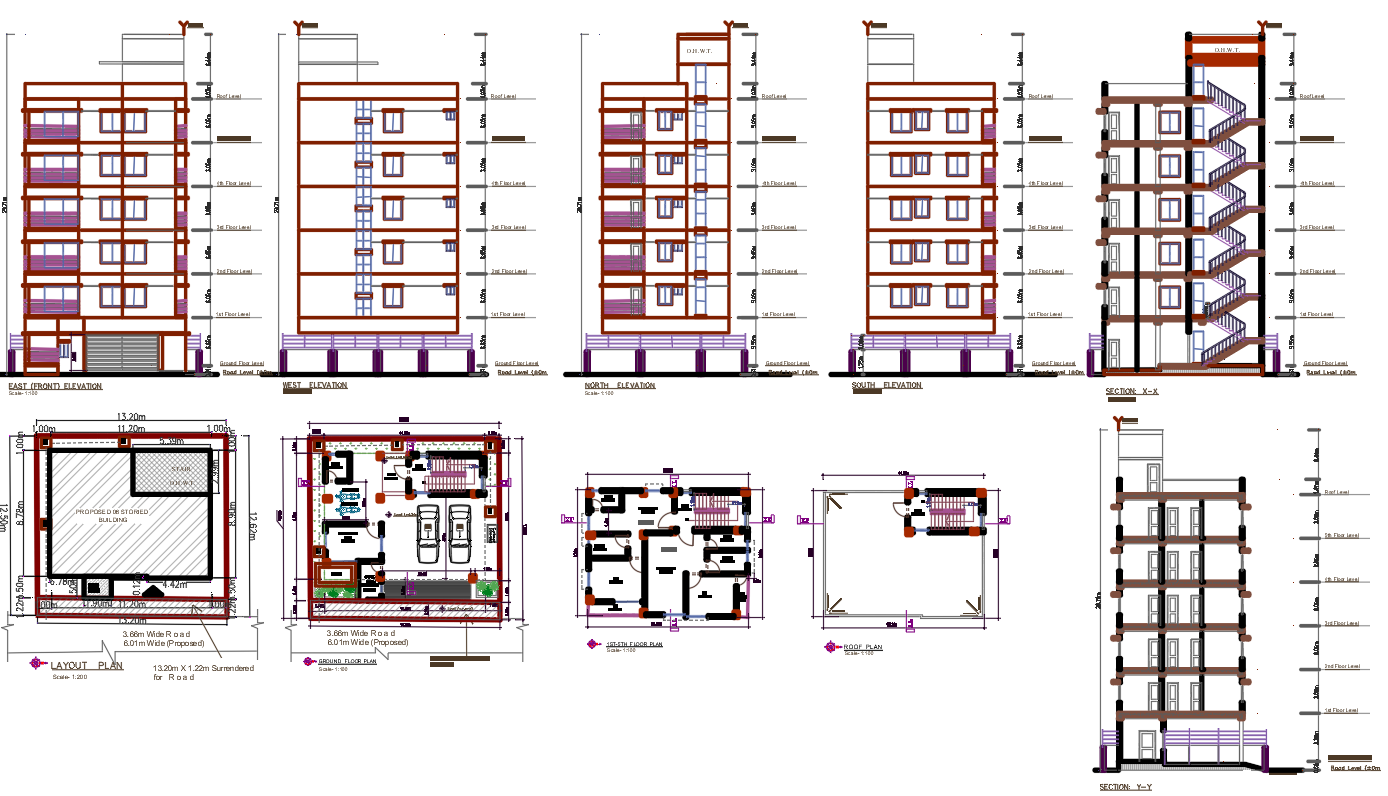
Get ready to explore a 5-storey residential building like never before with our detailed floor plan, sections, and all-around elevations, neatly packed in a user-friendly DWG file. This isn't your average CAD drawing – it's your go-to resource for hassle-free design. Easily accessible and compatible with AutoCAD, these CAD files make your life simpler. Whether you're an architect or a designer, this floor plan has got you covered. It's not just a drawing; it's a game-changer for your projects. So, why wait? Download the detailed floor plan with sections and elevations for the 5-storey residential building now and make your design process a breeze with this essential DWG file.