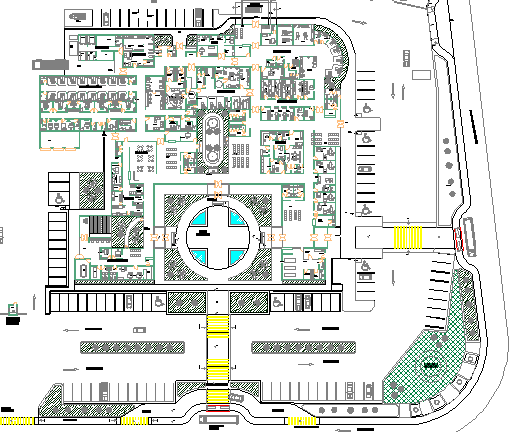
Drive medical health center architecture project dwg file. Drive medical health center architecture project that includes a detailed view of landscaping and structure details with outdoor and indoor wide roads, car and ambulance parking area, garden, passage, lobby, reception area, waiting area, consultant room, doctors offices, nurse room, specialized department, pharmacy store, cleaning department area, laundry area, kitchen, dining area, x-ray room, laboratory, emergency entry way for patients, patient room and much more of health center project.