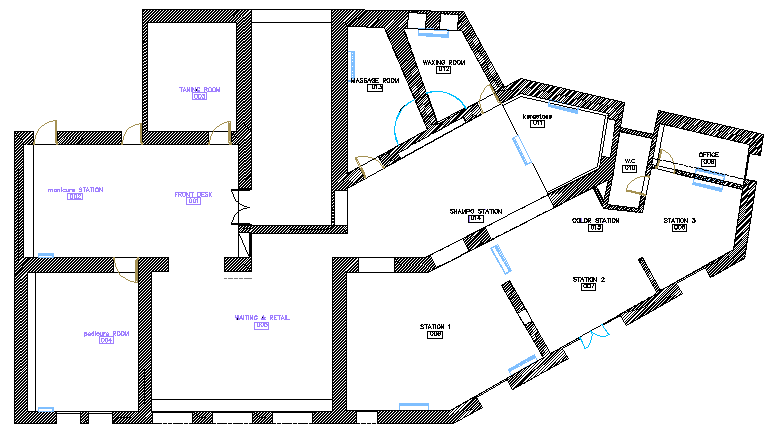
City saloon and hair artist station architecture layout dwg file. City saloon and hair artist station architecture layout that includes waiting and retails, pedicure room, manicure room, front desk, tanning room, massage room, waxing station, color station, office and much more of salon layout plan.