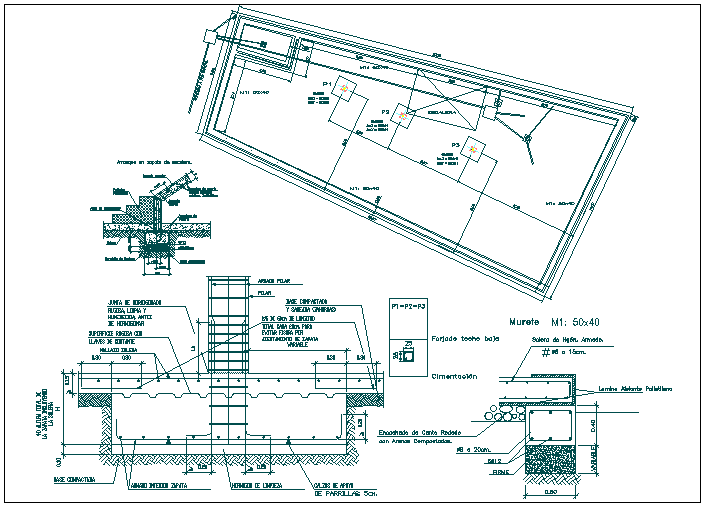Floor plan and structure detail view dwg file
Description
Floor plan and structure detail view dwg file Floor plan and structure detail view with specification detail, dimensions detail, reinforcement detail, section plan detail view etc
File Type:
DWG
File Size:
1.2 MB
Category::
Structure
Sub Category::
Section Plan CAD Blocks & DWG Drawing Models
type:
Gold
Uploaded by:

