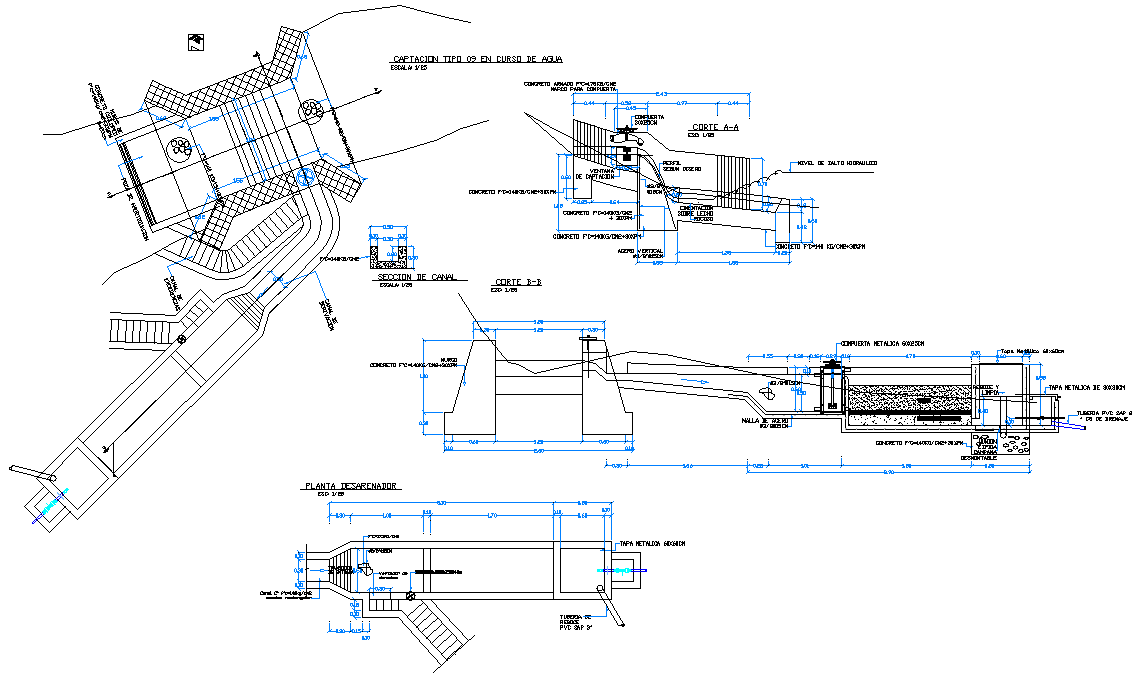Up take of water type plan detail dwg file
Description
Up take of water type plan detail dwg file, with dimension detail, naming detail, stair detail, etc.
File Type:
DWG
File Size:
210 KB
Category::
Dwg Cad Blocks
Sub Category::
Autocad Plumbing Fixture Blocks
type:
Free
Uploaded by:

